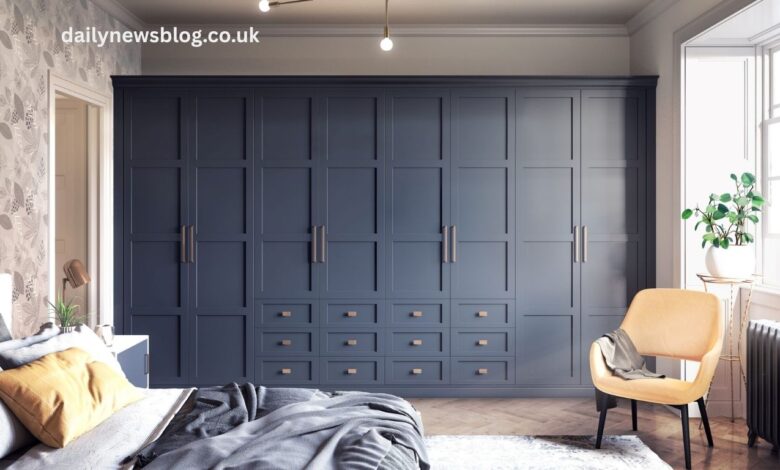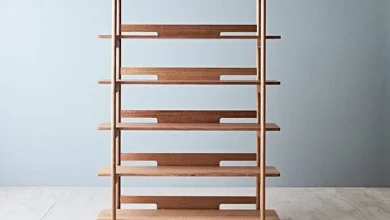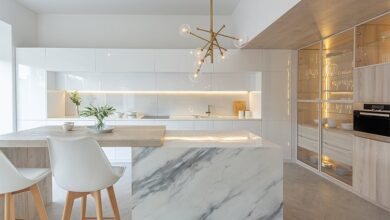Coombed Ceiling Wardrobes: Smart Storage for Slanted Spaces

When it comes to maximizing space in homes with sloped ceilings, coombed ceiling wardrobes are a brilliant solution. These built-in wardrobes are custom-designed to fit into areas where traditional wardrobes simply won’t work — like under attic eaves, angled loft walls, or beneath staircases. If you’ve struggled with odd ceiling lines that limit your furniture layout, coombed ceiling wardrobes offer a clean, functional, and elegant way to reclaim that space.
These wardrobes follow the unique slope of your ceiling, which not only helps in saving space but also adds a streamlined, built-in appearance to your interiors. Whether you’re designing for a compact loft conversion or looking to create a chic dressing area under a dormer, coombed ceiling wardrobes make full use of every corner.
What Are Coombed Ceiling Wardrobes?
Coombed ceiling wardrobes are specially crafted storage units tailored to fit under angled or sloped ceilings — commonly found in attics or top-floor rooms. Unlike freestanding wardrobes that leave awkward gaps or feel oversized for slanted walls, these wardrobes are constructed to match the ceiling’s contour exactly.
They can include a combination of rails, drawers, open shelves, and hidden compartments. The beauty of coombed ceiling wardrobes lies in their flexibility. Whether the slope starts halfway down the wall or begins at floor level, a well-planned wardrobe can be designed to fit the space like a glove.
Benefits of Coombed Ceiling Wardrobes
Maximize Every Inch of Space
Sloped ceilings typically result in underused or wasted areas. Coombed ceiling wardrobes allow homeowners to use every available inch, transforming dead zones into functional storage. No more trying to fit in tall wardrobes that don’t align or leaving awkward corners unutilized.
Perfect for Attics and Dormers
Attics and lofts are often hard to furnish due to their non-standard angles. With coombed ceiling wardrobes, these spaces can be turned into stylish bedrooms, walk-in closets, or home offices — complete with storage solutions that complement the architecture rather than fight against it.
Custom Look and Feel
Tailor-made to fit your unique ceiling shape, these wardrobes offer a bespoke look that stands apart from off-the-shelf furniture. Whether your style is sleek and modern or warm and rustic, the wardrobe can be built to reflect your taste while staying functional.
Integrated and Built-In Appearance
Custom wardrobes for sloped ceilings eliminate the bulky feel of standalone furniture. They blend seamlessly into the room, creating a cohesive aesthetic and freeing up valuable floor space. The result is a streamlined look that feels intentional and polished.
Design Ideas for Coombed Ceiling Wardrobes
Sliding Door Wardrobes Under a Slope
For rooms where swing doors may be impractical, sliding doors are the perfect solution. These doors move horizontally on tracks, requiring no clearance to open. Sliding coombed ceiling wardrobes are particularly useful in narrow corridors, attic hallways, or compact bedrooms.
Open Storage and Hanging Rails
In modern homes, open-concept storage is becoming increasingly popular. Installing exposed rails and shelves within the slope can add a minimalist touch while keeping clothing or accessories easily accessible. It’s especially effective in dressing rooms or fashion-forward spaces.
Drawers and Low Cabinets Under the Eaves
The lowest points of a sloped ceiling can’t accommodate hanging space, but they’re ideal for drawers, shoe racks, or pull-out bins. Custom cabinetry designed to sit snugly against the slope ensures not a single inch is wasted.
Glossy or Mirrored Finishes
Using reflective surfaces such as mirrored panels or high-gloss lacquer can brighten up dark or narrow rooms. Mirrors not only enhance natural light but also give the illusion of a larger space, perfect for small attic bedrooms or tight lofts.
Choosing the Right Materials and Finishes
The choice of materials and finishes plays a major role in the wardrobe’s functionality and visual impact. High-humidity areas like lofts may benefit from moisture-resistant MDF or treated plywood. For a luxury feel, consider walnut or oak veneers.
Light-colored finishes — like white, cream, or light grey — make small rooms appear bigger and cleaner. If you’re aiming for drama, deep navy or matte black creates contrast and sophistication. Add gold handles or built-in LED lights for extra style points.
Tips for Planning Coombed Ceiling Wardrobes
Measure Precisely
Precision is key. Measuring the angle, height, and available depth accurately ensures a perfect fit. Even minor errors can result in doors that don’t open properly or wasted corner space.
Plan Interior Layout Around the Slope
Start by identifying which parts of the slope can accommodate shelves versus hanging rods. Use tall sections for clothing rails and shorter ends for baskets, cubbies, or drawers. Zoning the interior layout avoids functionality issues later.
Lighting is Key
Poor lighting can make your wardrobe feel cramped. LED strip lights or spotlights inside each section can make a big difference in visibility and mood. Some systems even feature motion sensors that activate lights when doors are opened.
Hire a Pro or Use 3D Software
If you’re unsure how to design around a slope, consult with a professional carpenter or use 3D planning tools. This can help you visualize the final design and adjust proportions before investing in materials or labor.
Budgeting for Coombed Ceiling Wardrobes
Coombed ceiling wardrobes can be more expensive than flat-pack options, but the added value and space-saving functionality often justify the cost.
- Custom builds typically range from $1,500 to $6,000+
- Semi-custom modular systems: $800 to $2,500
- DIY solutions: Under $1,000 if you have basic carpentry skills
Budget accordingly based on the complexity of the slope, number of internal compartments, and choice of materials.
Mistakes to Avoid
- Underestimating the slope: Always factor in the ceiling angle when designing the internal layout.
- Ignoring access: Don’t place drawers or rails where they can’t open fully due to ceiling height.
- Skipping ventilation: Attic rooms can get humid; make sure there’s airflow behind wardrobes.
- Choosing incorrect materials: Avoid warping and mold by selecting appropriate moisture-resistant boards.
- Using standard sizes: These rarely fit coombed ceilings and often leave unsightly gaps.
Real-Life Inspirations
- Boho Loft Vibe: Natural wood panel wardrobes with open compartments and hanging plants
- Modern Minimalism: High-gloss white built-in wardrobes with push-latch doors and under-slope drawers
- Coastal Retreat: White beadboard wardrobes with brushed nickel hardware in a sloped-ceiling bedroom
These ideas can inspire your own take on coombed ceiling wardrobes while proving that storage can be both beautiful and efficient.
FAQs About Coombed Ceiling Wardrobes
What is a coombed ceiling?
A coombed ceiling is a sloped or angled ceiling, often seen in top-floor rooms where the ceiling follows the pitch of the roof. These ceilings can make it difficult to place standard furniture, which is why custom solutions like coombed ceiling wardrobes are so valuable.
Does IKEA do wardrobes for slanted ceilings?
IKEA does not provide fully customized coombed ceiling wardrobes, but their PAX wardrobe system is modular and can be adapted for some sloped spaces. You may need to cut panels or add fillers, or combine IKEA components with bespoke carpentry for the best results.
How do you fill the gap between the top of a wardrobe and the ceiling?
Custom filler panels, crown molding, or bulkhead extensions are popular options to close this gap. This provides a seamless look and prevents dust accumulation. In some designs, lighting strips are installed in this space for ambient lighting.
Should wardrobes go to the ceiling?
Yes, taking your wardrobe to the ceiling maximizes storage and creates a polished built-in appearance. This is especially effective in small rooms where every vertical inch counts. For coombed ceiling wardrobes, this approach ensures no space is wasted.
What is a dripping ceiling?
A dripping ceiling often indicates water damage from leaks or poor insulation. In attic areas with coombed ceilings, condensation or roof leaks can affect wardrobes. Always ensure proper insulation, roofing maintenance, and airflow when installing wardrobes in such areas.
Conclusion
Coombed ceiling wardrobes are more than just space-saving furniture — they are a tailored solution that merges functionality with style. Whether you’re outfitting a compact loft, converting an attic into a bedroom, or simply making better use of awkward corners, these wardrobes allow you to reclaim lost space while elevating your home’s aesthetic.
With careful planning, smart design choices, and custom craftsmanship, coombed ceiling wardrobes can transform an unusable area into a sleek, efficient storage zone. Don’t let sloped ceilings limit your vision — use them to your advantage and turn every angle into an asset.




